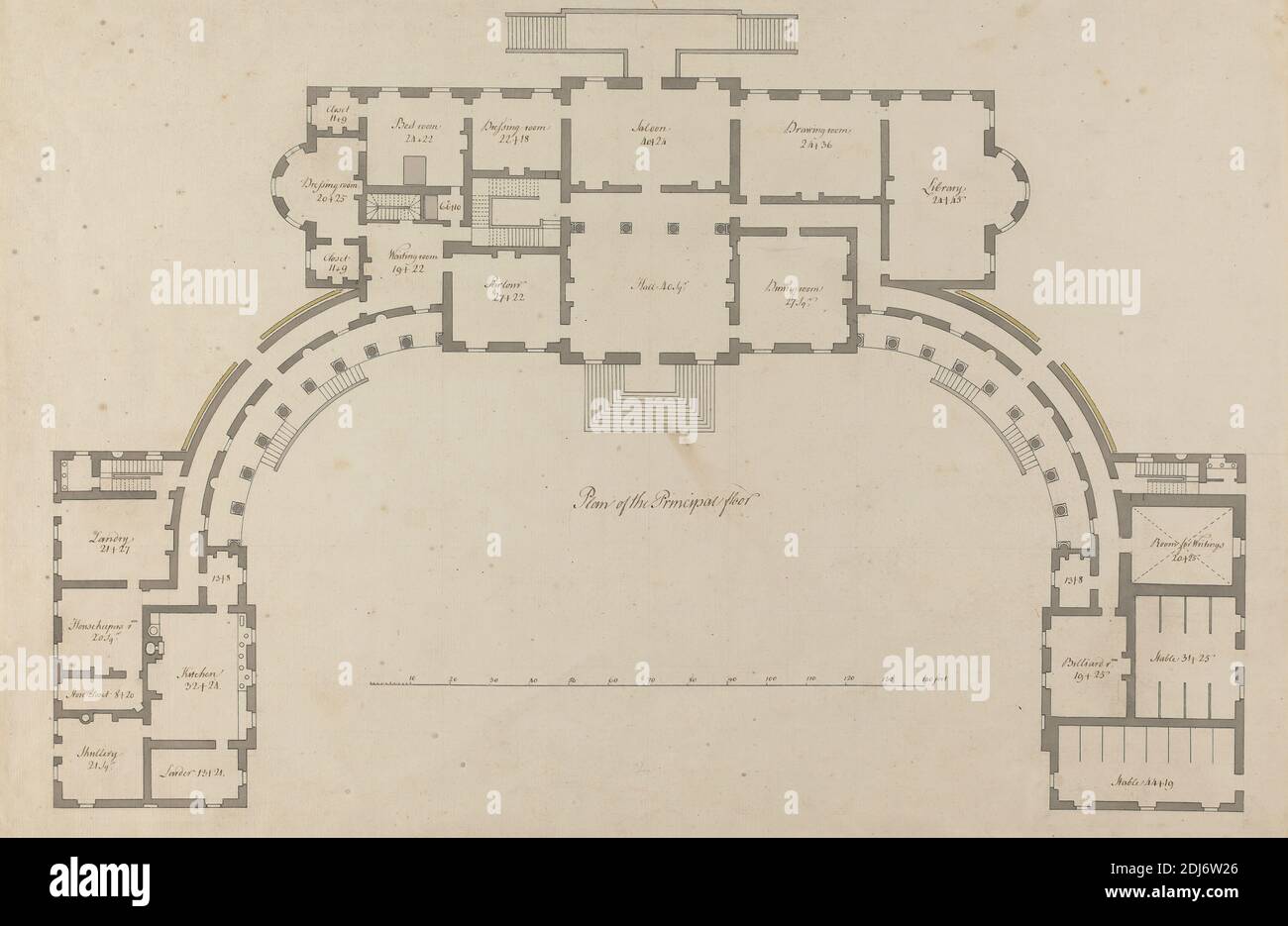Headfort House, Irland: Plan of Principal Floor, Sir William Chambers RA, 1723–1796, British, ca. 1765, Graphit, Grauwäsche, Aquarell und Feder und schwarze und braune Tinte auf mäßig dickem, mäßig strukturiertem, cremefarbenem Papier, Blatt: 15 15/16 x 24 3/8 Zoll (40.5 x 61.9 cm), architektonisches Motiv, Schlafzimmer, Billard, Landhaus, Salon, Grundriss, Küche, Speisekammer, Bibliothek, Salon, Zimmer, Salon, Maßstab (Regel), Stall, Headfort House, Irland, Kells, Leinster, Meath

RMID:Bild-ID:2DJ6W26
Bilddetails
Bildanbieter:
Penta Springs Limited / Alamy Stock FotoBild-ID:
2DJ6W26Dateigröße:
46,4 MB (1,4 MB Komprimierter Download)Freigaben (Releases):
Model - nein | Eigentum - neinBenötige ich eine Freigabe?Format:
4992 x 3247 px | 42,3 x 27,5 cm | 16,6 x 10,8 inches | 300dpiAufnahmedatum:
29. November 2020Fotograf:
ArtokoloroWeitere Informationen:
Dieses Bild kann kleinere Mängel aufweisen, da es sich um ein historisches Bild oder ein Reportagebild handel